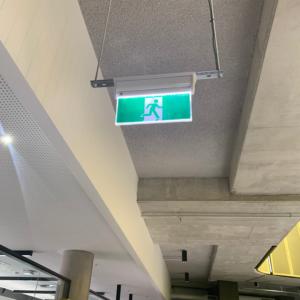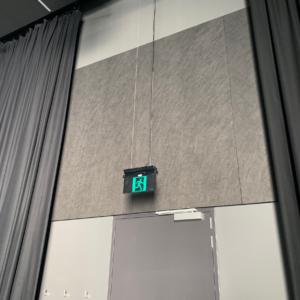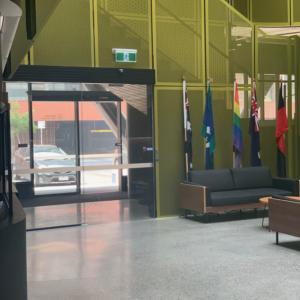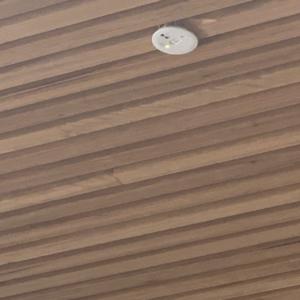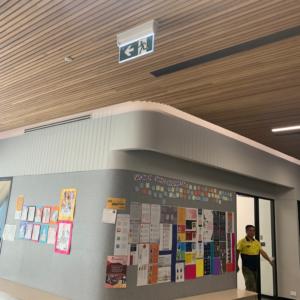Phoenix Gallery designed by John Wardle Architects and Durbach Block Jaggers Architecture has already won multiple design awards in Australia. This building will house precious art work along with musical performances within the auditorium. Not only is this building a show case to great artwork and music but it is showing off the beauty of Architecture and Interior Design. Every corner of this beautiful building is breath taking with creative design and clever Architecture.
John Wardle Architects asked Bluelab Design to assist with the annoying task for most Designers of trying to include necessary services without obstructing the design detail within the space. Of course Exit’s and Emergencies are compulsory in public building and have to be within view, Exit and Emergency lighting become most designers biggest headache and heart ache with the end result commonly being an eye sore within well designed spaces. Some examples of these unfortunate exit and emergency installs by other branded product can be seen below:
The above projects are beautifully designed spaces with unfortunate results with limited selections in Emergencies and exit lighting to blend into the spaces. We all know that Exits and Emergencies are vital to the safety of the building but the cost within spaces is often unfortunate. Until now!
ETAP Lighting K9 is an Architectural range of Exit’s and Emergencies with beautiful spaces in mind. The cleverly designed products have won IF Awards historically. The Exit and Emergencies are sleek in design and the housing can be powder coat finished to any RAL paint finish necessary for a project to bring the best result. Coupled with K1 Range Exits and Emergencies for back of house.
Phoenix Gallery’s complex design had contrasting designs within the building.
This image below depict the view of the door from the auditorium. The multiple materials layered through the space is a tribute to the complex design. The K9 wall mounted Exit in Black with black masked pictograms are hidden in plain sight. taking a back seat among the incredible features that are prominent by design rather than by accident. As is the way for ETAP Lighting K9 Exit and Emergencies are designed to be unobtrusive.
The auditorium is lined in timber that is spectacular. The design and crafts man-ship is evident as the full room is nothing less than a master piece in itself.
The quiet hero in this room is the K9 mini Emergency hidden in the ceiling, only to be seen when an emergency takes place. The K9 mini is small enough to not be detected although the K9 mini has ETAP’s sophisticated lens technology are rated for high ceiling. With Square or elongated beam (Anti-panic or escape route lens) lets the light fall where needed in an emergency. Other Emergency lighting companies have to suspend the emergencies to the heights they are rated to, this would be unfortunate in this space having a suspended surface mounted emergency would be an eyesore.
The emergency gear in the K9 mini is remote. On Phoenix Gallery clever planning by Bluelab and the JHA Electrical Engineers, the gear was placed 10 meters from the Emergency module in an accessible place for possible maintenance.
JWA asked Bluelab for a track mounted emergency for some of the spaces. The concern within these spaces was that they would need surface mounted emergencies separate from the featured lighting. Bluelab Design produced a sleek track light with the K9 mini. This product is now available within Bluelab’s range as detailed in the K9 mini specification guide. The K9 Track Light offers a universal track adaptor and is mounted to an Erco track system at Phoenix Central Park.
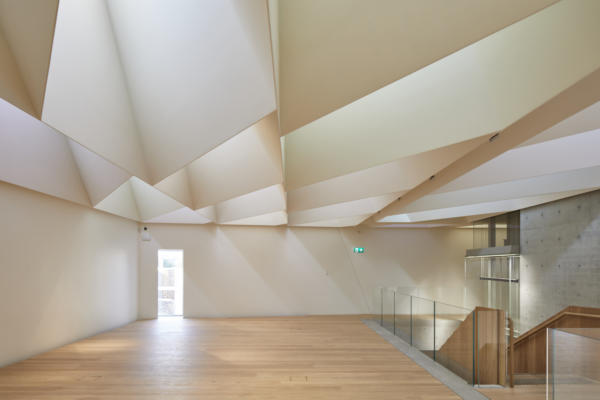
In other the spaces the Emergencies are hidden within the folds of the ceiling. Only small glimpses can be seen for the knowledgeable onlooker. Once again the K9 wall mounted Exit is in the back ground to the interior spaces that champion this space.
White K9 mini track Emergencies coupled with K9R432 Exits in white.
Bluelab Design look forward to further celebrating more architectural and interior awards for JWA and DBJ Architects for this already award winning project. We were absolutely honored to be a part of this remarkable building, even if it is in a hidden way.
Project: Phoenix Gallery – Phoenix Central Park
Architects: John Wardle Architects
Durbach Block Jaggers Architects
Engineer: JHA Consulting Engineers
Electricians: Colbros Electrical
Photographer: Martin Mischkulnig
Product: ETAP Lighting K9 Exits: Surface mounted and wall mounted in Grey/white and black finishes
-
ETAP Lighting K9 surface mounted emergency
-
ETAP Lighting K9 Mini with Anti-panic lens
-
ETAP Lighting K9 Mini with Custom Track housing by Bluelab Design
-
ETAP Lighting K1 Exit Light for BOH
-
ETAP Lighting K1 Emergency light for BOH


