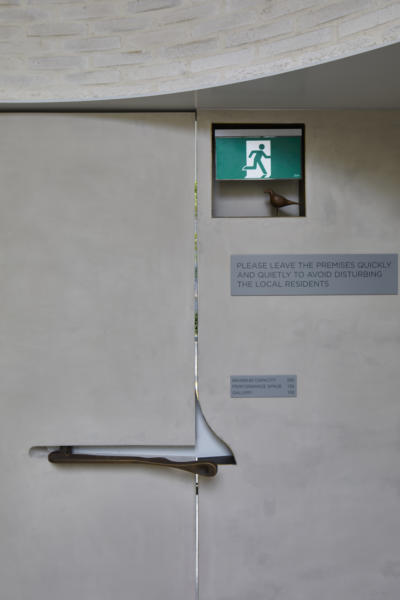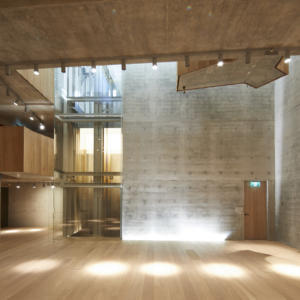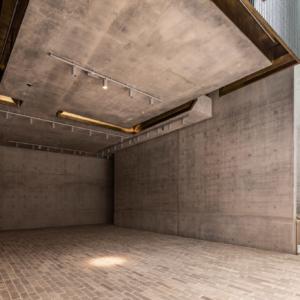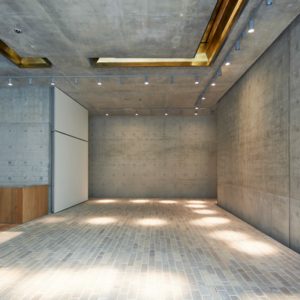Phoenix Gallery
Phoenix Gallery designed by John Wardle Architects and Durbach Block Jaggers has considered every element into this beautiful building. Bluelab Design were fortunate to be included in the project by supplying ETAP Lighting’s IF award winning K9 Emergency and exit lighting. The K9 system was chosen because of the discreet and clever design allowing the designers to maintain beautiful spaces without Emergency and/or exit lighting obtruding the space.
John Wardle Architects asked Bluelab to design and supply a track mounted emergency light to be installed within the gallery spaces. This allowed JWA to maintain pristine ceilings within the areas.
The superbly designed spaces were carefully managed through design to ensure the Emergency and exit lighting did not inhibit the spaces. The auditorium’s award winning timber walls and ceiling were no exception. The Emergency lighting cannot be avoided under the Australian Standards, careful planning allowed the K9 mini to be installed without obstruction to the design. ETAP Lighting’s emergency optics have high ceiling rating allowing recessed rather than the necessity of suspending the Emergency. The emergency has remote gear mounted cleverly in an accessible area a few meters away from the emergency light. Double insulated leads join the optic to the emergency gear which includes EST+ self-testing. The K9 mini is not visible to the eye in stand-by mode.
‘Phoenix Central Park is a gallery and performance space designed by Durbach Block Jaggers Architects and John Wardle Architects. The spaces are intended to work together, to have visual arts interwoven with the performing arts.
John Wardle Architects designed the gallery in the east wing and Durbach Block Jaggers has designed the performance space. The components are linked centrally by a courtyard and garden.
A continuous external skin of brickwork encloses everything – a skin that was designed by both architects working together.
Judges comments: “This is a building that exhibits and creates culture, wanting people to invest in buildings that celebrate performing arts.”‘
From Dezeen Awards Website:
ETAP Lighting provided K9 Exits throughout. The sleek K9 design allowed the spaces interior design to maintain the focus, while the K9 was able to hide in plain sight.
It is something to be proud of when the K9 Exit is used as a design feature within the project:)

Architects: Durbach Block Jaggers Architects & John Wardle Architects
Engineers: JHA Consulting Engineers
Electricians: Colbros
Photographer: Martin Mischkulnig
For more information about ETAP Lighting’s Exit and Emergency products, please contact Bluelab Design’s sales team




